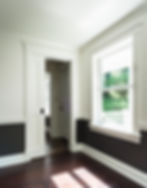Rhinebeck Residence

This renovated farmhouse sits only blocks beyond the town proper but feels a world away. As it was enlarged to fit a more modern lifestyle it was also examined to see what original elements could be salvaged, not much was left to save. A new front entry and full width back porch were added along with new windows, doors, siding, roof and trim. The original interior details had all been lost so elegant trim work, paneling, doors & hardware were added throughout. A new kitchen & bathrooms were designed and built to suit the house and client's requirements. A dominant, rather eclectique yet elegant twenty foot asian inspired built-in cabinet was added. It was designed to house a large TV with a sliding screen to cover, AV equiptment, yards of books and collectibles. Textural grass wall coverings were applied to the back wall of the cabinetry and front sliding screen. Other aspects of the project were, selecting interesting lighting, dramatic paint colors, wall coverings, cork board, tiles, faucets & fixtures, custom cabinetry, hardware & flooring. Of course at the same time new mechanicals, HVAC and radiant heat were all being installed. This modernized, late 1800's farmhouse was then filled with eclectic furnishings and art that represented my clients years of collecting furniture and objects they loved. Many furnishings were reupholstered and re-finished at the end of the project and after photography.

A view of the new pocket doors, window, door and wall trim and dramatic paint selection.

A detail of art placement and re-upholstered bench in stunning black & white stripe.

Full view of new floor, trim paint & center light fixture. Room opposite center hall is treated in identical manner.

Built-in wall cabinet was designed to house flat screen TV, AV equipment, books and collectibles. Stained in a coffee-bean color with two textured Chinese Red Grass Cloth wall coverings.

Room opposite sitting room showing art placement and industrial art table and lighting.

Custom built-in cabinet showing sliding screen open. Screen slides to right or left in front of open shelves when viewing TV. Screen sits on top of closed storage cabinetry with adjustable shelves.

Large under-mount stainless sink has a sliding drain board and sits seamlessly within the Carrara Marble counter top. Subway tile is grouted with a subtle silver grey. Polished nickel bridge faucet, cabinet door hinges and cabinet hardware are used throughout.

High end stainless appliances were selected, with the range, stainless back-splash and range hood installed cleanly with white subway tile. School house pendants with fine black stripe illuminate along with recessed lighting. Open shelves and glass front cabinets run along sink wall elevation.

Closet space is limited so a utility cabinet was incorporated as well as a window seat with storage, creating additional space.
